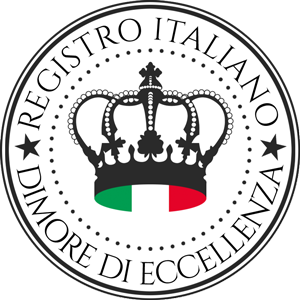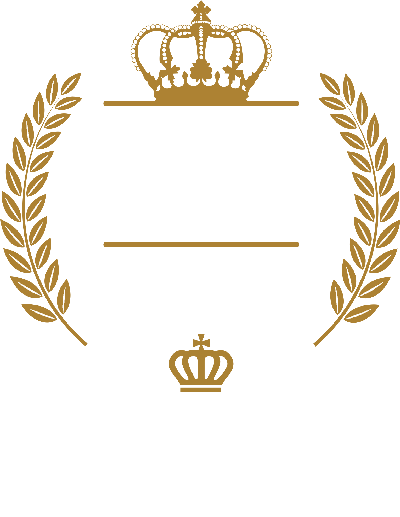PALAZZO SAVIOLI
SALONE DEI RIFLESSI
A small jewel, frescoed and surrounded by mirrors, thanks to direct access from the outside, it lends itself perfectly as a “Welcome check-in” and “Wardrobe room”.
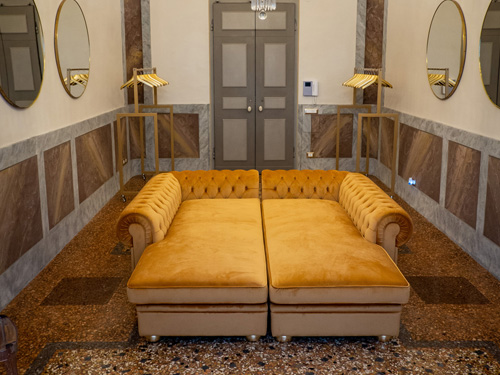
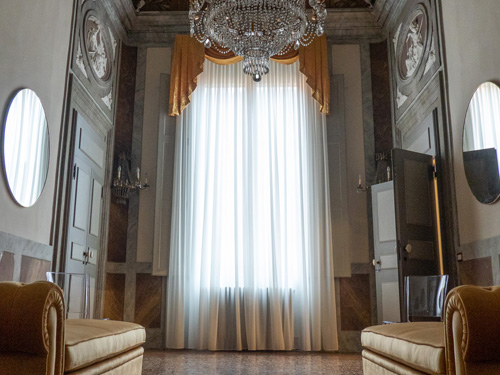
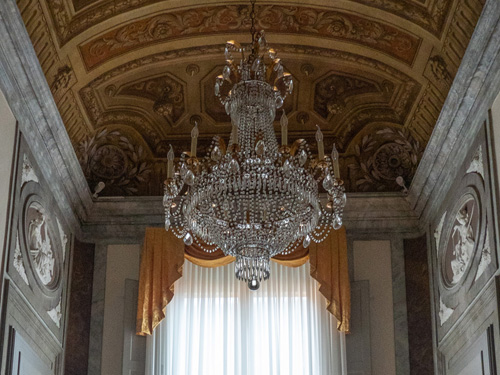
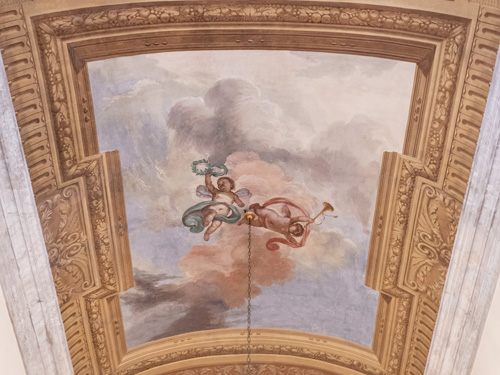
Size
Measures: 8.36 x 3.78 m
Height: 5.7 m
Surface: 31.75 mq
Catering
Capacity
Sitting buffet: 20
Standing buffet: 30
Features
- Hospitality Desk and Wardrobe room with natural and/or artificial light.
- Direct access from the outside.
OPTIONS
KITCHEN & CATERING AREA
Surface: 36.67 mq + Terrace 14.75 mq
Features:
• Kitchen equipped with oven, microwave, coffee maker, fridge and freezer, pantry and WiFi connection throughout the house.
• Natural and/or artificial light.
• Direct access to the terrace overlooking the internal courtyard (14.75 mq).
SALONE DI
ERCOLE
Surface: 59.63 mq
SALONE DELLA DINASTIA
Surface: 73.13 mq
BLUE
SUITE
Surface: 38.23 mq
Double suite with two 150 cm wide French beds.
RELAX
ROOM
Surface: 29.76 mq
